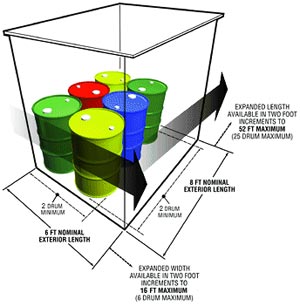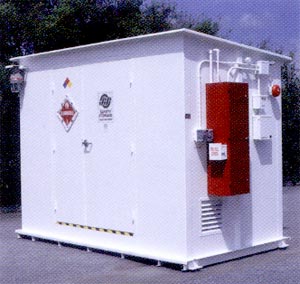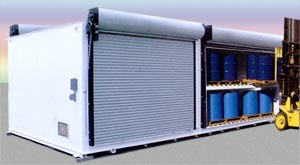Safety Storage Inc Chemical Storage Buildings
 A variety of buildings in a variety of sizes
A variety of buildings in a variety of sizes
Custom engineered solutions for chemical storage and handling technologies. Buildings are Factory Mutual (FM) approved and safe for use for hazardous materials in all 50 of the United States and 24 other countries since 1982. Great care is taken to comply with federal and local regulations.
All buildings have a secondary containment sump and are available in sizes to accommodate the contents being stored. Options include swing or roll-up doors, fire-rated walls, explosion-proof lighting and other electrical equipment, ramps and safety equipment.
A summary is below of many other options available on buildings for compliance, suitability and convenience.
 Steel and Fire-rated Buildings
Steel and Fire-rated Buildings
Up to 50' L x 14' W and modular buildings even larger. The one shown is 10'L x 8' W.
- Factory Mutual System (FM) Approved
- up to 4 -hour fire-rated, non-combustible construction
- Air inlet vents equipped with 3-hour UL Classified fire dampers
- UL Classified 3-hour fire-rated double doors with UL listed frame & hardware. Active door equipped with self-closer, security lock, and interior safety release
- Chemical resistant coated surface
- Secondary containment sump with galvanized steel floor grating
- Open-channel base construction for visual inspection
- Crane/forklift openings
- Static grounding system
- Hold-down brackets
- Hazard placards and labeling
 Pallet Buildings
Pallet Buildings
The building shown has optional roll-up doors.
- First tier secondary containment
- Pallet loading supports
- Chemical resistant coated surfaces
- Safety chains (when optional doors are not ordered)
- Forklift openings for ease of relocation
- Exterior grounding connection
- Hold-down brackets
- Open channel base construction for visual inspection
- Crane/forklift openings
 Options
Options
This is a partial list for steel and fire-rated buildings.
- Lighting (H)
- Heating, air conditioning (A, D, J)
- Refrigeration
- Gas cylinder racks (B)
- Fume hoods and sinks (C)
- Electromechanical exhaust ventilation systems
- Pre-engineered dry chemical fire suppression systems (I)
- Insulation encased between inner and outer wall sections
- Liquid level detection system
- Water sprinkler piping sub-assembly
- Interior walls dividing building into separate compartments/rooms
- Chemical resistant High Density Polyethylene (HDPE) sump liners
- Explosion-relief construction (G)
- Emergency shower and eye wash units (N)
- Sump overflow fittings with caps
- Access/loading ramps
- Fiberglass floor grating (L)
- Bridge crane with drum lift (M)
- Epoxy coated plywood flooring with inspection grate
- Secondary containment sump separation
- Adjustable shelving (E, K)
- Free standing shelving
- Custom colors
In addition to many of the options above, pallet buildings can also be outfitted with the following partial list.
- Upper tier secondary containment
- Hazard classification placards and NFPA 704 signage
- Outward swinging doors (padlockable)
- Sliding doors (padlockable)
- Hazard Placards and labeling
- Dual access, front and back
© 2023 Clayton Equipment Company LLC • North Texas Office (214) 696-6960 • Gulf Coast Office (254) 644-5358
